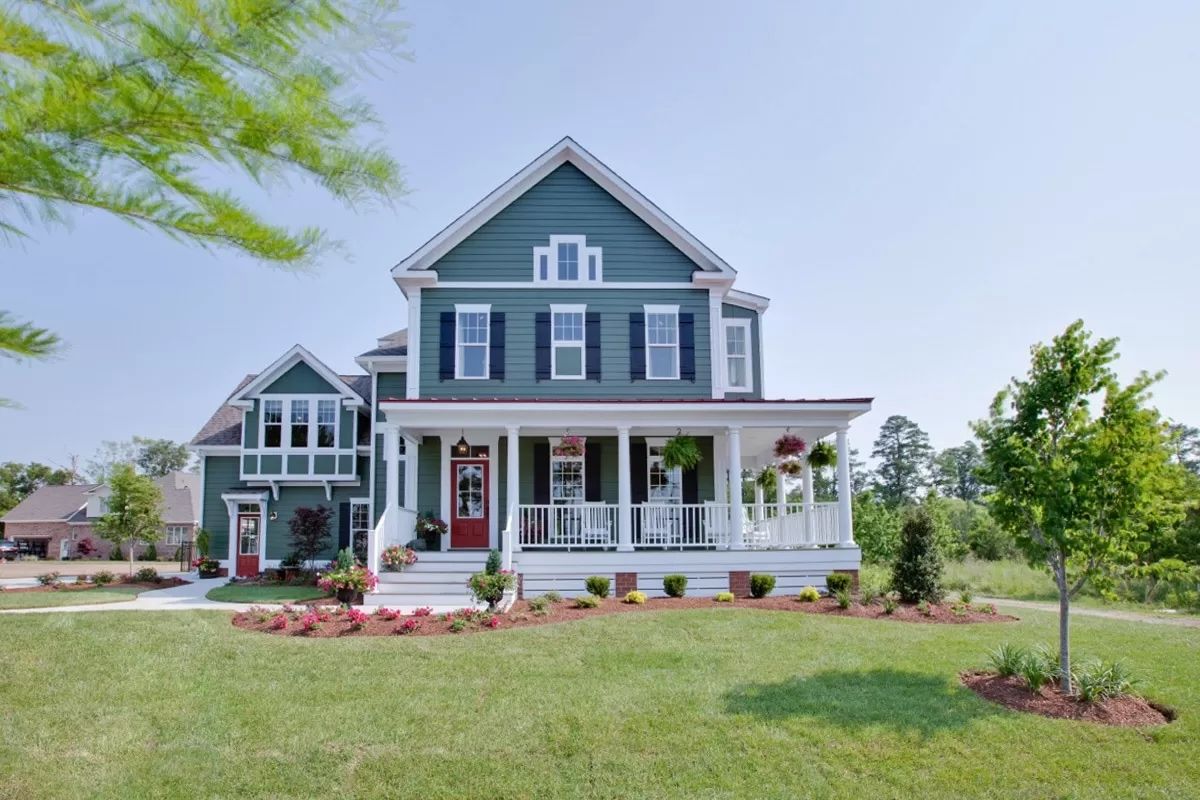Product Details
This award-winning farmhouse plan's character is derived from the large covered L-shaped front porch, standing seam metal roof, and the faux operable shutters.
The focus of this design is to make a smaller home plan that lives large. With minimum walls on the first floor, the house plan allows for views from front to back.
Inside, the impressive gourmet kitchen features a giant furniture-style island that gazes over the living areas. From here, beautiful moldings, transom windows, and all of the classic architectural details in this open floor plan take your breath away.
The screened porch is great for 3 seasons, or 4 if you are in a milder climate or you enclose it more securely.
Upstairs, you get 4 bedrooms (or 3 bedrooms with a bonus room). The bonus/bedroom is included in the total living area figures. The ceilings here vary in height and slope to add to the character designed into the home.
NOTE: This plan cannot be built in Virginia or within a 50 mile radius of the Virginia/North Carolina border.
What's Included
-
Title sheet
-
Standard notes page
-
Foundation
-
First floor
-
Second floor (if applicable)
-
Roof plan
-
Elevations (all 4 sides)
-
General Notes and Details Pages
**A Required Release Form will be sent shortly after purchase, and must be signed and emailed back, in order to receive purchased plans**
What's Not Included
-
Architectural or Engineering Stamp - handled locally if required
-
Site Plan - handled locally when required
-
Mechanical Drawings (location of heating and air equipment and duct work) - your subcontractors handle this
-
Plumbing Drawings (drawings showing the actual plumbing pipe sizes and locations) - your subcontractors handle this
-
Energy calculations - handled locally when required
-
Electrical Plans and Full Building sections
Modify This Plan
Need to make changes?
We will get you a free price quote within 1 to 3 business days.
Key Specs

Bedrooms
5

Floor 1 sq. ft.
1,766 sq. ft.

Bathrooms
3.5

Floor 2 sq. ft.
1,697 sq. ft.

Total Heated sq. ft.
3,463 sq. ft.

Floor 3 sq. ft.
-

Floors
2

Floor 4 sq. ft.
-

Garage
Yes

Location of Master
2nd Floor

Width
53' 8"

Depth
62' 8"
Floor Plans
Recently Viewed

Plan Name
Price

Plan Name
Price

Plan Name
Price




