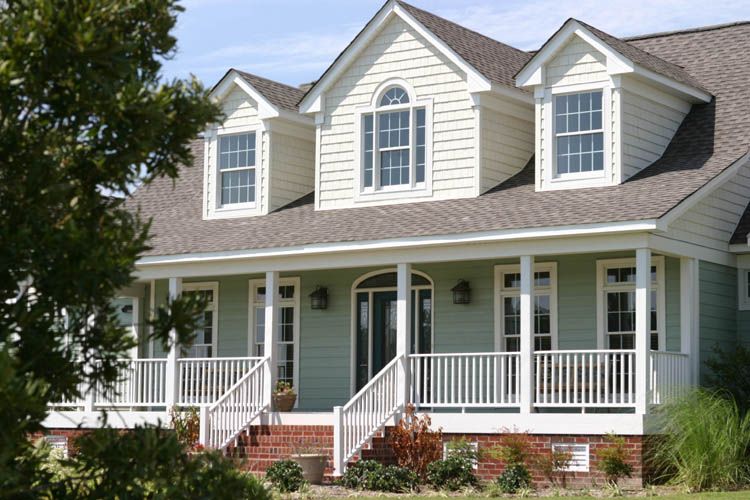Product Details
The River's Edge 148 home plan offers a stunning vaulted family room, perfect for creating cherished memories with loved ones.
A grand two-story foyer is flanked by a study and a formal dining room. The versatile study, complete with a closet and nearby bath, can also serve as an extra bedroom if needed. Natural light floods the cozy eating nook through three large windows, conveniently situated near the spacious kitchen featuring a central island. The first-floor master suite provides a private retreat with a large walk-in closet and an en-suite bath.
Upstairs, open railings along the hall offer sweeping views of the family room and foyer below. Each bedroom on this level boasts a walk-in closet and charming dormer window. Additionally, a bonus space over the garage offers the flexibility to finish and customize it to suit your needs.
What's Included
-
Title sheet
-
Standard notes page
-
Foundation
-
First floor
-
Second floor (if applicable)
-
Roof plan
-
Elevations (all 4 sides)
-
General Notes and Details Pages
**A Required Release Form will be sent shortly after purchase, and must be signed and emailed back, in order to receive purchased plans**
What's Not Included
-
Architectural or Engineering Stamp - handled locally if required
-
Site Plan - handled locally when required
-
Mechanical Drawings (location of heating and air equipment and duct work) - your subcontractors handle this
-
Plumbing Drawings (drawings showing the actual plumbing pipe sizes and locations) - your subcontractors handle this
-
Energy calculations - handled locally when required
-
Electrical Plans and Full Building sections
Key Specs

Bedrooms
3

Floor 1 sq. ft.
25,059 sq. ft.

Bathrooms
3

Floor 2 sq. ft.
912 sq. ft.

Total Heated sq. ft.
2,917 sq. ft.

Floor 3 sq. ft.
-

Floors
2

Floor 4 sq. ft.
-

Garage
Yes

Location of Master
1st Floor

Width
89' 4"

Depth
44' 2"



