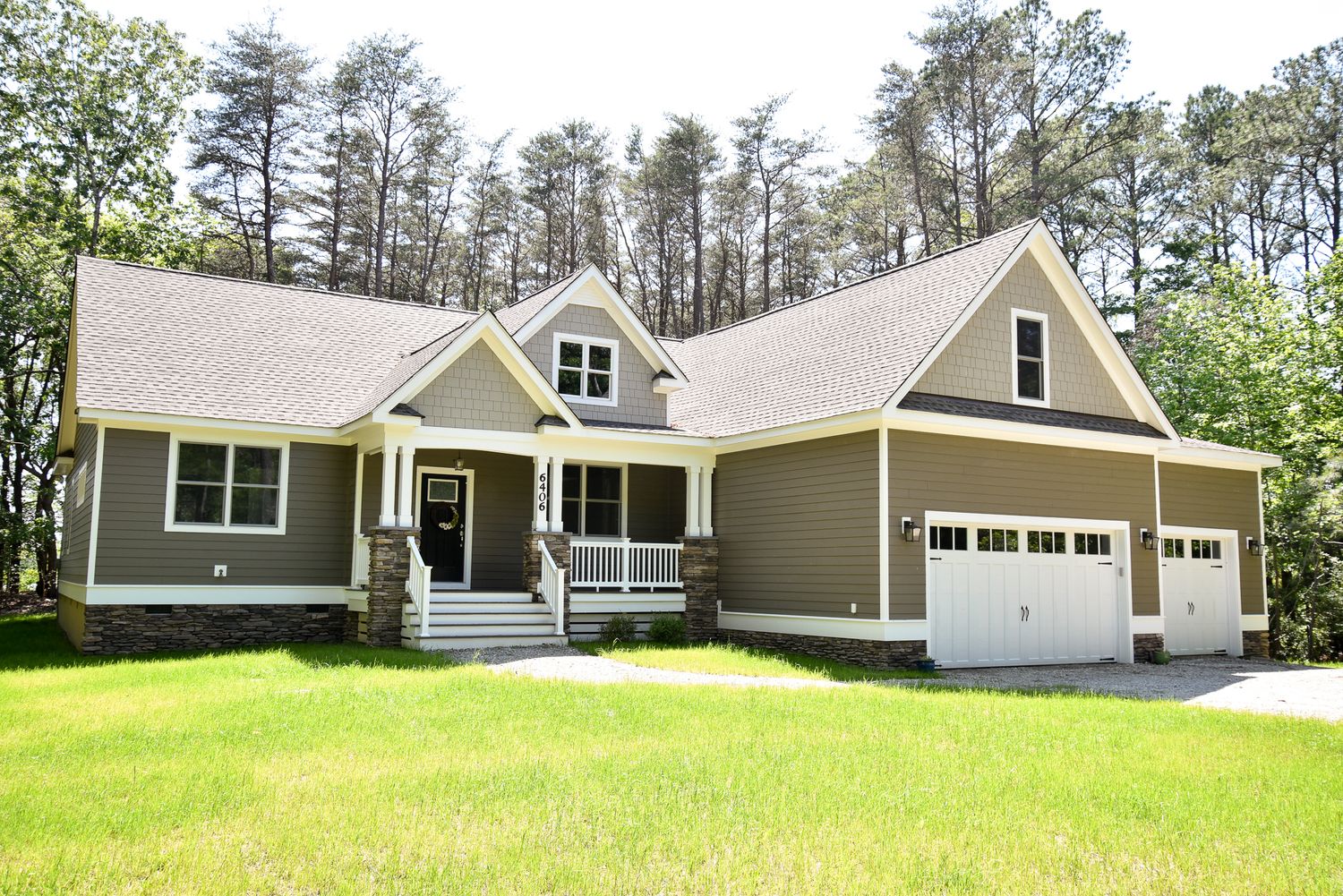Product Details
The Meadow Stone 403 is a beautifully designed craftsman-style home that seamlessly blends timeless charm with modern functionality. Nestled amidst serene woodland surroundings, this home is the perfect retreat for those who crave tranquility and sophistication.
The exterior showcases a harmonious combination of earthy tones, stone accents, and crisp white trim, creating a warm and inviting facade. The gabled rooflines and dormer windows add architectural interest, while the covered front porch, complete with sturdy columns and stone bases, provides the ideal spot to enjoy peaceful mornings or greet guests.
With its spacious two-car garage, elegant entryway, and thoughtfully designed layout, The Meadow Stone is a dream home for families or those looking for a serene getaway. This design is perfect for creating lasting memories in a space that truly feels like home.
What's Included
-
Title sheet
-
Standard notes page
-
Foundation
-
First floor
-
Second floor (if applicable)
-
Roof plan
-
Elevations (all 4 sides)
-
General Notes and Details Pages
**A Required Release Form will be sent shortly after purchase, and must be signed and emailed back, in order to receive purchased plans**
What's Not Included
-
Architectural or Engineering Stamp - handled locally if required
-
Site Plan - handled locally when required
-
Mechanical Drawings (location of heating and air equipment and duct work) - your subcontractors handle this
-
Plumbing Drawings (drawings showing the actual plumbing pipe sizes and locations) - your subcontractors handle this
-
Energy calculations - handled locally when required
-
Electrical Plans and Full Building sections
Modify This Plan
Need to make changes?
We will get you a free price quote within 1 to 3 business days.
Key Specs

Bedrooms
2

Floor 1 sq. ft.
2,070 sq. ft.

Bathrooms
2.5

Floor 2 sq. ft.
-

Total Heated sq. ft.
3,521 sq. ft.

Floor 3 sq. ft.
-

Floors
1

Floor 4 sq. ft.
-

Garage
Yes

Location of Master
1st Floor

Width
71' 0"

Depth
64' 4"
Floor Plans


