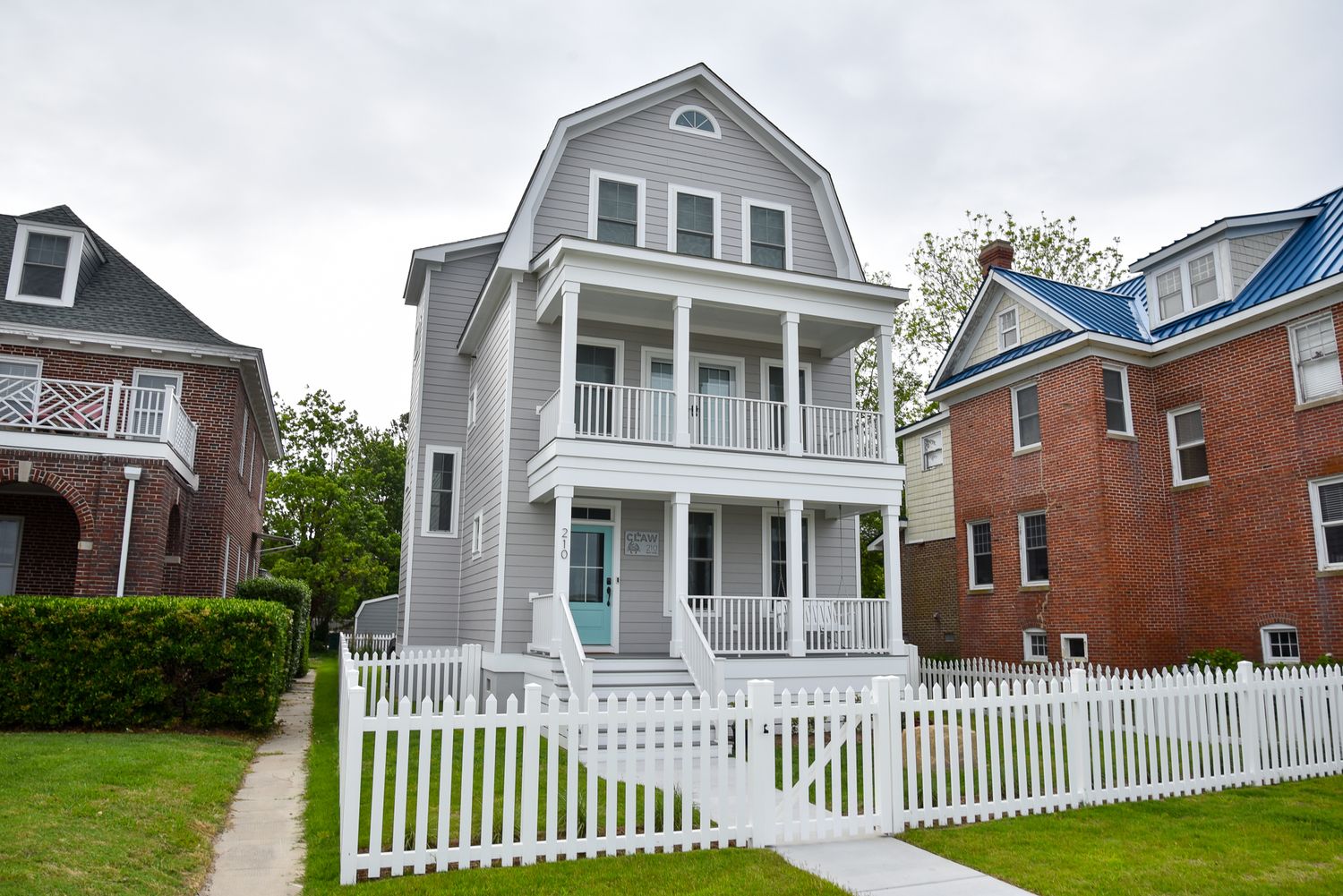Product Details
The Harbor Grace 406 is a timeless coastal-inspired home that exudes charm and elegance. Featuring a distinctive gambrel roofline and a sophisticated gray exterior accented by crisp white trim, this design offers a perfect blend of traditional appeal and modern comfort.
The two-story porches, framed with classic columns, provide ideal spaces to relax and enjoy the surrounding views or coastal breezes. A vibrant front door adds a welcoming touch, while the picket fence enhances the home's picturesque curb appeal. Inside, large windows bathe the interiors in natural light, creating bright and airy spaces that are perfect for family living or entertaining.
The Harbor Grace is designed to offer a serene and stylish retreat, whether located by the water or in a friendly neighborhood. With its seamless combination of coastal aesthetics and functional living, this home invites you to create lasting memories in a truly graceful setting.
What's Included
-
Title sheet
-
Standard notes page
-
Foundation
-
First floor
-
Second floor (if applicable)
-
Roof plan
-
Elevations (all 4 sides)
-
General Notes and Details Pages
**A Required Release Form will be sent shortly after purchase, and must be signed and emailed back, in order to receive purchased plans**
What's Not Included
-
Architectural or Engineering Stamp - handled locally if required
-
Site Plan - handled locally when required
-
Mechanical Drawings (location of heating and air equipment and duct work) - your subcontractors handle this
-
Plumbing Drawings (drawings showing the actual plumbing pipe sizes and locations) - your subcontractors handle this
-
Energy calculations - handled locally when required
-
Electrical Plans and Full Building sections
Modify This Plan
Need to make changes?
We will get you a free price quote within 1 to 3 business days.
Key Specs

Bedrooms
5

Floor 1 sq. ft.
1,204 sq. ft.

Bathrooms
3.5

Floor 2 sq. ft.
1,009 sq. ft.

Total Heated sq. ft.
3,158 sq. ft.

Floor 3 sq. ft.
604 sq. ft.

Floors
3

Floor 4 sq. ft.
-

Garage
No

Location of Master
2nd Floor

Width
25' 9"

Depth
63' 1"
Floor Plans




