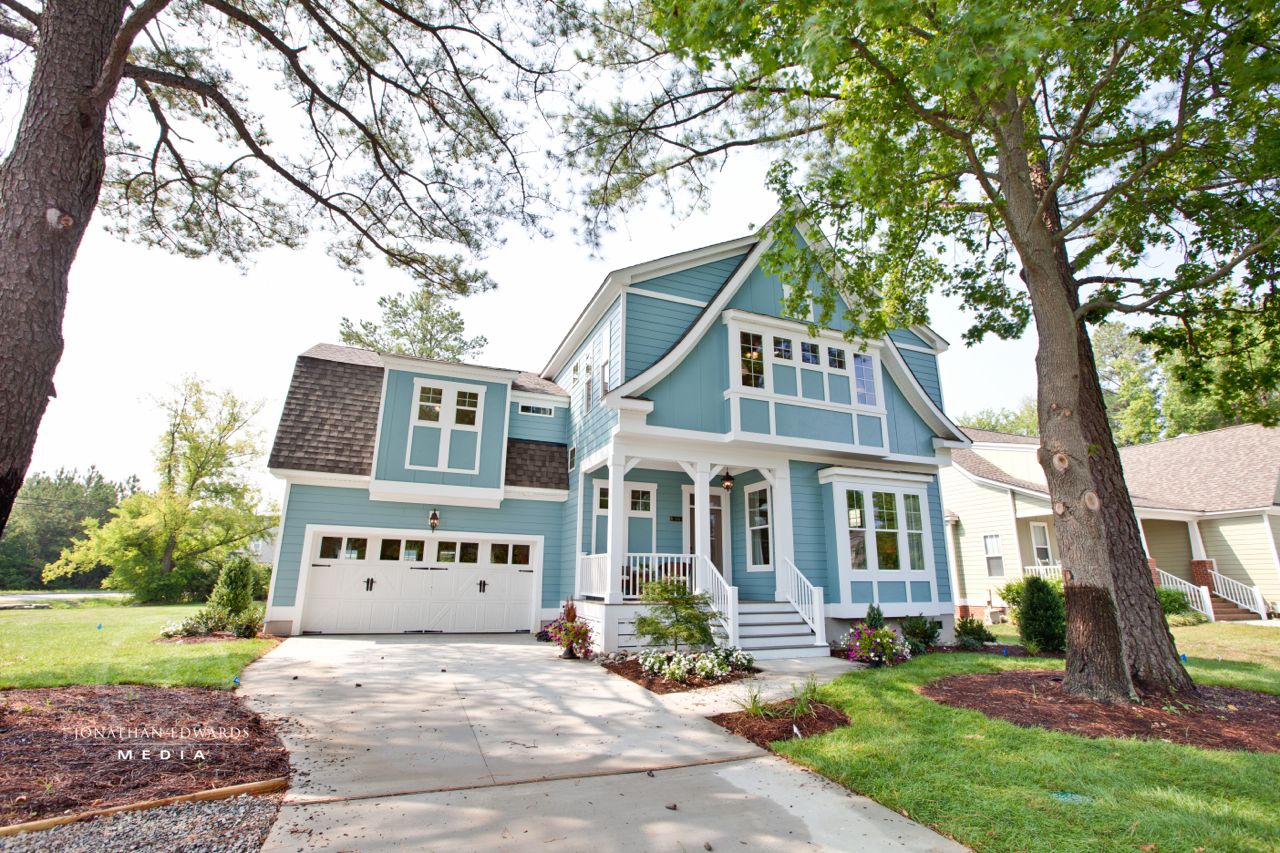Product Details
The Caramel 303 plan is a charming Traditional home designed to impress with its built-ins, screened porch, and open-concept layout.
The spacious foyer extends all the way to the main living area, seamlessly blending the kitchen, dining room, and family room into one cohesive and inviting space.
The front bedroom offers versatility and can be easily transformed into a media room to suit your lifestyle.
Upstairs, you'll find the remaining bedrooms along with a generously sized bonus room, complete with three closets to provide ample storage options. The luxurious master suite is a highlight, featuring a sitting area surrounded by windows on three sides, creating a bright and serene retreat. For added convenience, the second-floor laundry room ensures easy access to all the bedrooms. A second-floor laundry room is the ultimate in convenience.
NOTE: This plan cannot be built in Virginia or within a 50 mile radius of the Virginia/North Carolina border.
What's Included
-
Title sheet
-
Standard notes page
-
Foundation
-
First floor
-
Second floor (if applicable)
-
Roof plan
-
Elevations (all 4 sides)
-
General Notes and Details Pages
**A Required Release Form will be sent shortly after purchase, and must be signed and emailed back, in order to receive purchased plans**
What's Not Included
-
Architectural or Engineering Stamp - handled locally if required
-
Site Plan - handled locally when required
-
Mechanical Drawings (location of heating and air equipment and duct work) - your subcontractors handle this
-
Plumbing Drawings (drawings showing the actual plumbing pipe sizes and locations) - your subcontractors handle this
-
Energy calculations - handled locally when required
-
Electrical Plans and Full Building sections
Key Specs

Bedrooms
4

Floor 1 sq. ft.
1,160 sq. ft.

Bathrooms
3

Floor 2 sq. ft.
1,060 sq. ft.

Total Heated sq. ft.
2,220 sq. ft.

Floor 3 sq. ft.
-

Floors
2

Floor 4 sq. ft.
-

Garage
Yes

Location of Master
2nd Floor

Width
51' 6"

Depth
49' 4"



