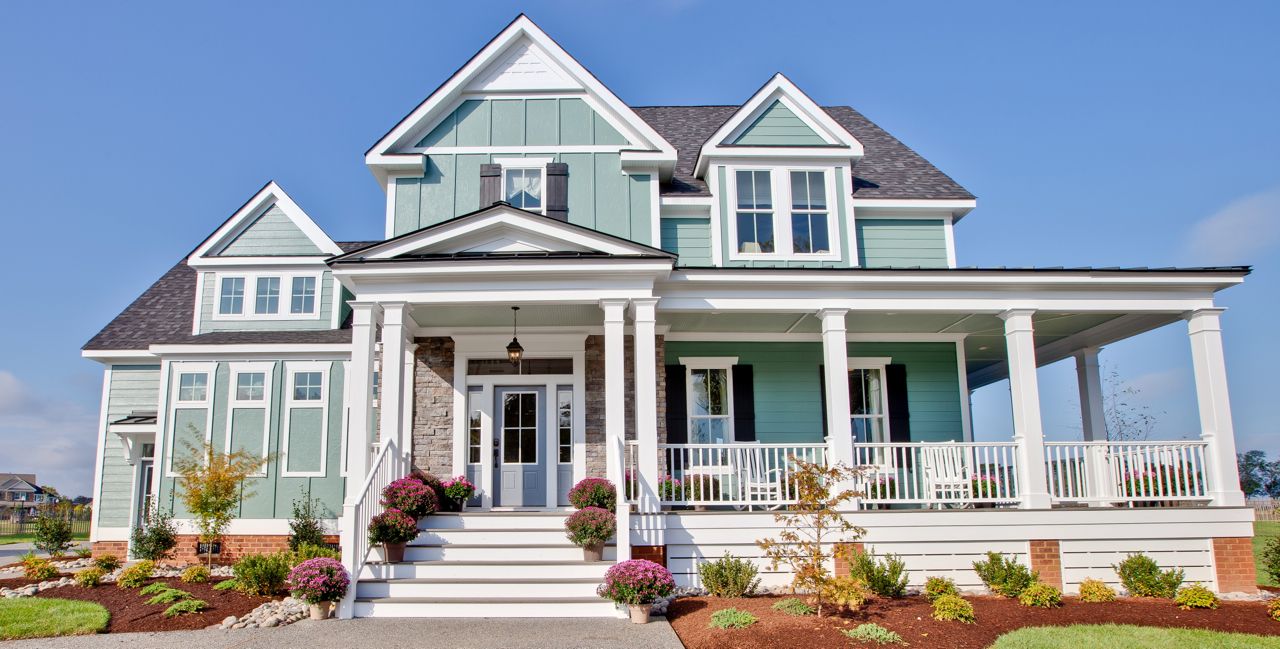Product Details
The Bridgewater 309 is a stunning coastal Victorian house plan that exudes charm and character. Features like faux bird boxes in the eaves, a wraparound porch, and historical color schemes enhance its timeless appeal.
Enjoy the breeze from the expansive wraparound front porch or retreat to the cozy 3-seasons screened porch at the back, accessible from both the flex and breakfast rooms.
The main level offers a versatile flex room with a closet and full bath, perfect as a playroom visible from the kitchen, a private home office with views of the backyard, or a comfortable retreat for guests or in-laws. Additional highlights include a mudroom with furniture-style lockers, built-ins flanking the fireplace, a homework nook, drop zones, coffered ceilings, and a recessed breakfast room hutch.
Upstairs, the layout features a spacious and light-filled master suite, two additional bedrooms, a shared bath, and a convenient laundry center. The fourth bedroom, or optional media/game room, sits just off a grand hallway, completing this thoughtfully designed home.
NOTE: This plan cannot be built in Virginia or within a 50 mile radius of the Virginia/North Carolina border.
What's Included
-
Title sheet
-
Standard notes page
-
Foundation
-
First floor
-
Second floor (if applicable)
-
Roof plan
-
Elevations (all 4 sides)
-
General Notes and Details Pages
**A Required Release Form will be sent shortly after purchase, and must be signed and emailed back, in order to receive purchased plans**
What's Not Included
-
Architectural or Engineering Stamp - handled locally if required
-
Site Plan - handled locally when required
-
Mechanical Drawings (location of heating and air equipment and duct work) - your subcontractors handle this
-
Plumbing Drawings (drawings showing the actual plumbing pipe sizes and locations) - your subcontractors handle this
-
Energy calculations - handled locally when required
-
Electrical Plans and Full Building sections
Key Specs

Bedrooms
4

Floor 1 sq. ft.
1,696 sq. ft.

Bathrooms
3.5

Floor 2 sq. ft.
1,402 sq. ft.

Total Heated sq. ft.
3,524 sq. ft.

Floor 3 sq. ft.
-

Floors
2

Floor 4 sq. ft.
-

Garage
Yes

Location of Master
2nd Floor

Width
63' 0"

Depth
64' 0"



