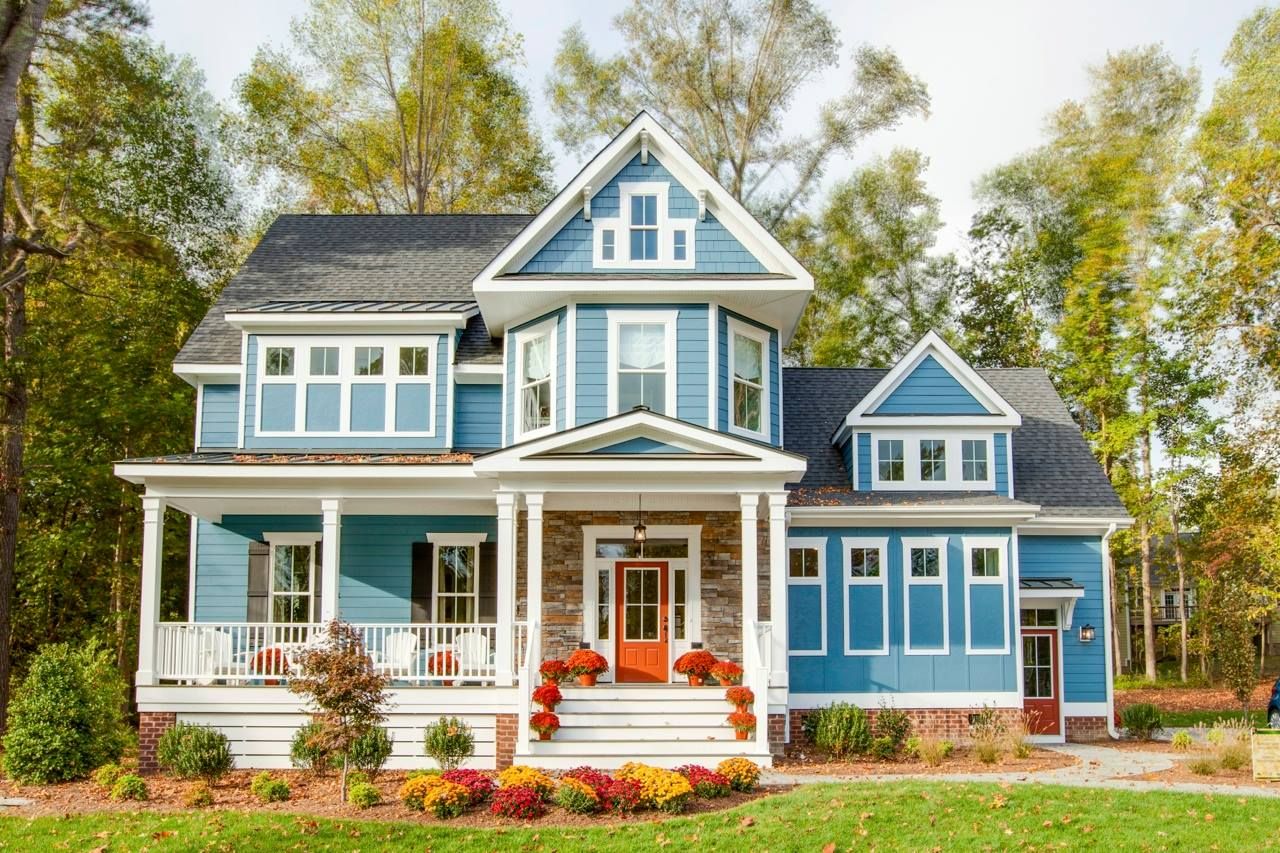Product Details
Thoughtful touches add real livability to this Traditional home plan. You get two coat closets in the large foyer plus a spacious screened porch where you can dine outdoors.
The office is designed to function as a bedroom if desired, with its walk-in closet and attached bathroom that can be accessed from outside too. Your family will love the open floor plan that combines the kitchen, family room and breakfast nook into one spacious living area.
The second floor was designed to hold the laundry room, right where all your sheets, towels and clothes are likely to be. Twin walk-in closets can be found in the amazing master suite with its vaulted ceiling and huge bathroom. A sunken bonus room awaits your finishing touches, adding 490 square feet of living space to the total living area.
NOTE: This plan cannot be built in Virginia or within a 50 mile radius of the Virginia/North Carolina border.
What's Included
-
Title sheet
-
Standard notes page
-
Foundation
-
First floor
-
Second floor (if applicable)
-
Roof plan
-
Elevations (all 4 sides)
-
General Notes and Details Pages
**A Required Release Form will be sent shortly after purchase, and must be signed and emailed back, in order to receive purchased plans**
What's Not Included
-
Architectural or Engineering Stamp - handled locally if required
-
Site Plan - handled locally when required
-
Mechanical Drawings (location of heating and air equipment and duct work) - your subcontractors handle this
-
Plumbing Drawings (drawings showing the actual plumbing pipe sizes and locations) - your subcontractors handle this
-
Energy calculations - handled locally when required
-
Electrical Plans and Full Building sections
Modify This Plan
Need to make changes?
We will get you a free price quote within 1 to 3 business days.
Key Specs

Bedrooms
4

Floor 1 sq. ft.
1,856 sq. ft.

Bathrooms
3.5

Floor 2 sq. ft.
1,484 sq. ft.

Total Heated sq. ft.
3,340 sq. ft.

Floor 3 sq. ft.
-

Floors
2

Floor 4 sq. ft.
-

Garage
Yes

Location of Master
2nd Floor

Width
55' 0"

Depth
66' 0"
Floor Plans
Recently Viewed

Plan Name
Price

Plan Name
Price

Plan Name
Price




