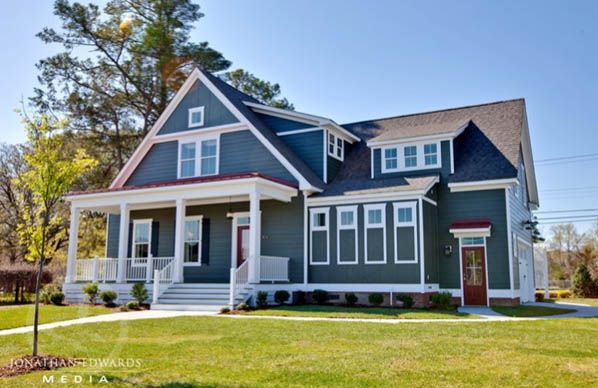Product Details
The Blue River 308 plan features a thoughtfully designed first-floor master bedroom that seamlessly integrates with the kitchen and a charming 3-seasons veranda, creating a harmonious living space.
This cottage-style home boasts a variety of attractive features on the main floor, including a spacious entryway adorned with extensive trim moldings, a wide stairwell leading to the upper floor, and a cozy powder room. The family room, complete with a fireplace and built-in entertainment center, adds warmth and functionality. Additional conveniences include a mudroom and a screened porch for relaxed outdoor living.
Glass transoms and soaring 10' ceilings fill the interior with natural light, while the open floor plan enhances the sense of spaciousness, making the home feel larger than its 3,014 square feet (including the upstairs bonus space).
The upper floor offers two well-appointed bedrooms, a step-down bonus room, and a loft, providing flexibility and comfort. Ample storage is thoughtfully included in every room, ensuring practicality without compromising style.
NOTE: This plan cannot be built in Virginia or within a 50 mile radius of the Virginia/North Carolina border.
What's Included
-
Title sheet
-
Standard notes page
-
Foundation
-
First floor
-
Second floor (if applicable)
-
Roof plan
-
Elevations (all 4 sides)
-
General Notes and Details Pages
**A Required Release Form will be sent shortly after purchase, and must be signed and emailed back, in order to receive purchased plans**
What's Not Included
-
Architectural or Engineering Stamp - handled locally if required
-
Site Plan - handled locally when required
-
Mechanical Drawings (location of heating and air equipment and duct work) - your subcontractors handle this
-
Plumbing Drawings (drawings showing the actual plumbing pipe sizes and locations) - your subcontractors handle this
-
Energy calculations - handled locally when required
-
Electrical Plans and Full Building sections
Key Specs

Bedrooms
4

Floor 1 sq. ft.
1,918 sq. ft.

Bathrooms
2.5

Floor 2 sq. ft.
1,187 sq. ft.

Total Heated sq. ft.
3,015 sq. ft.

Floor 3 sq. ft.
-

Floors
2

Floor 4 sq. ft.
-

Garage
Yes

Location of Master
1st Floor

Width
55' 0"

Depth
64' 2"



